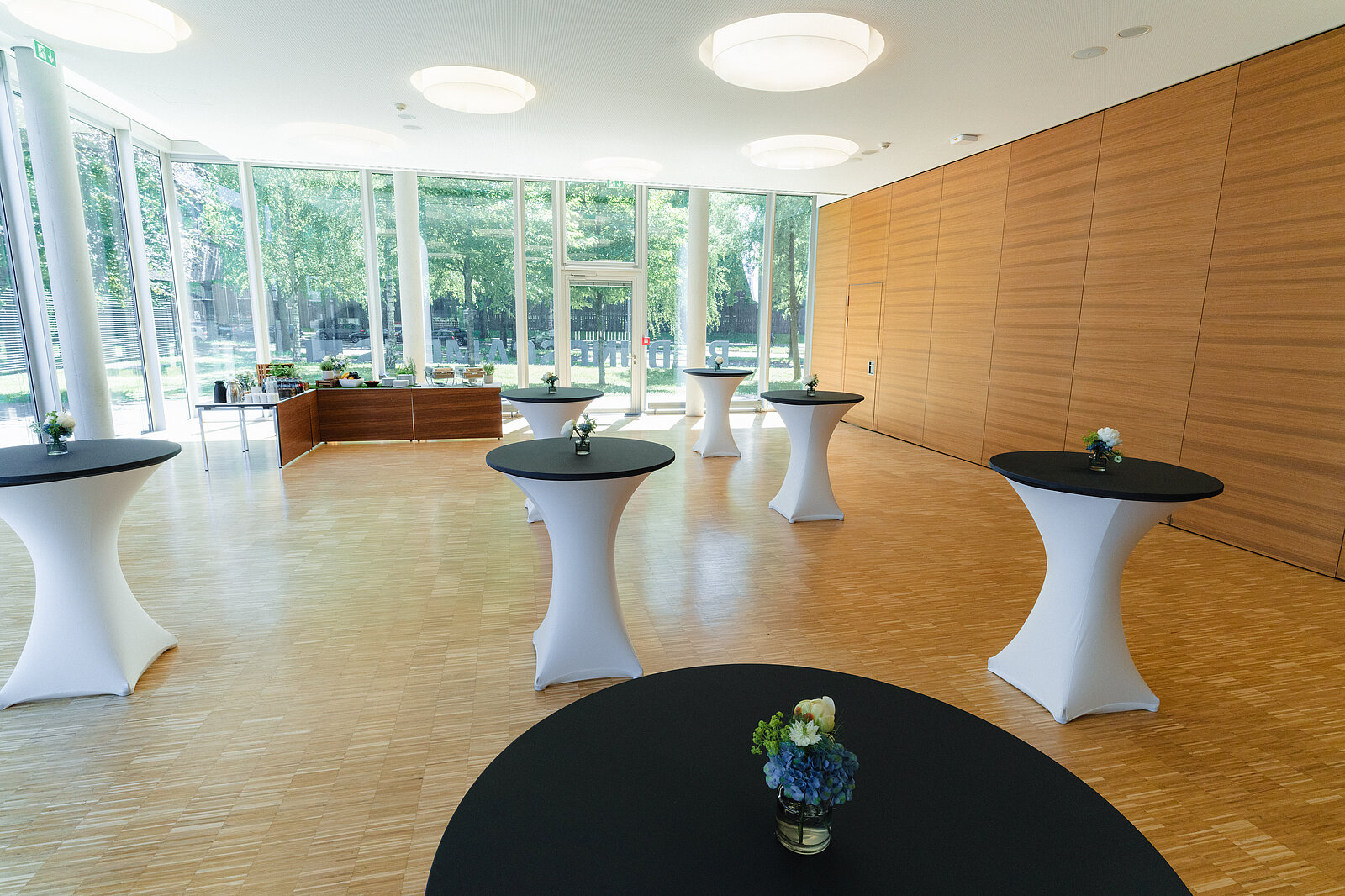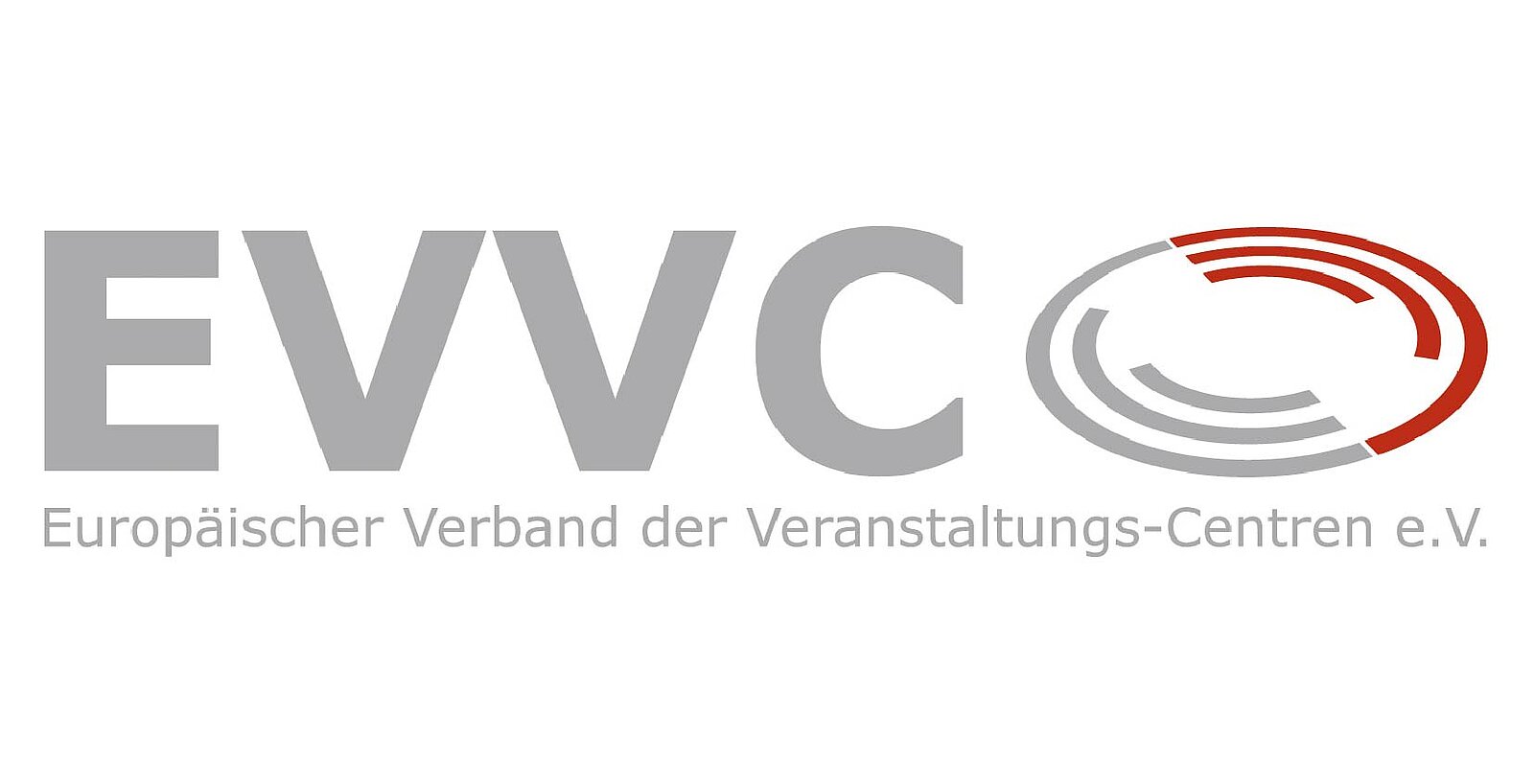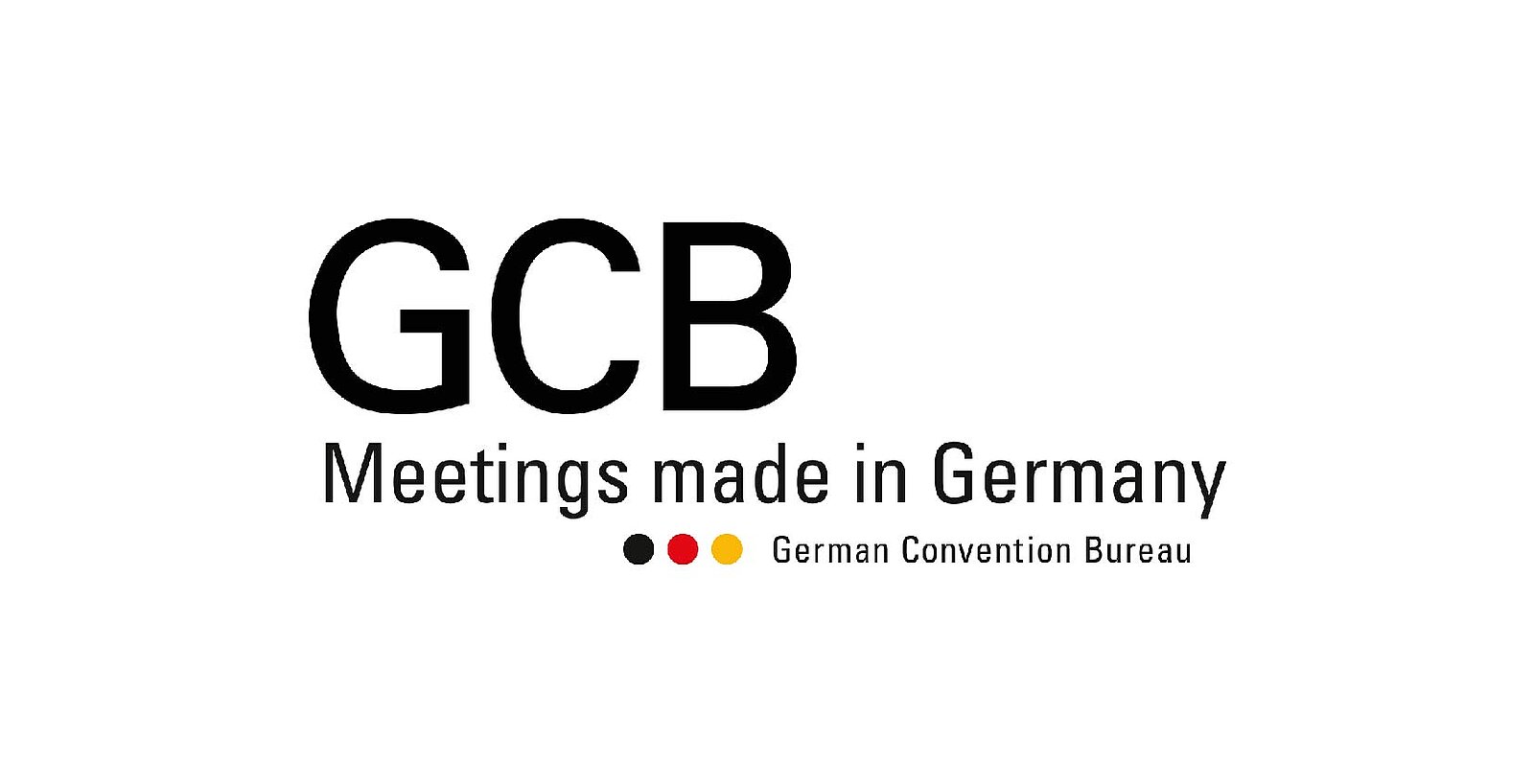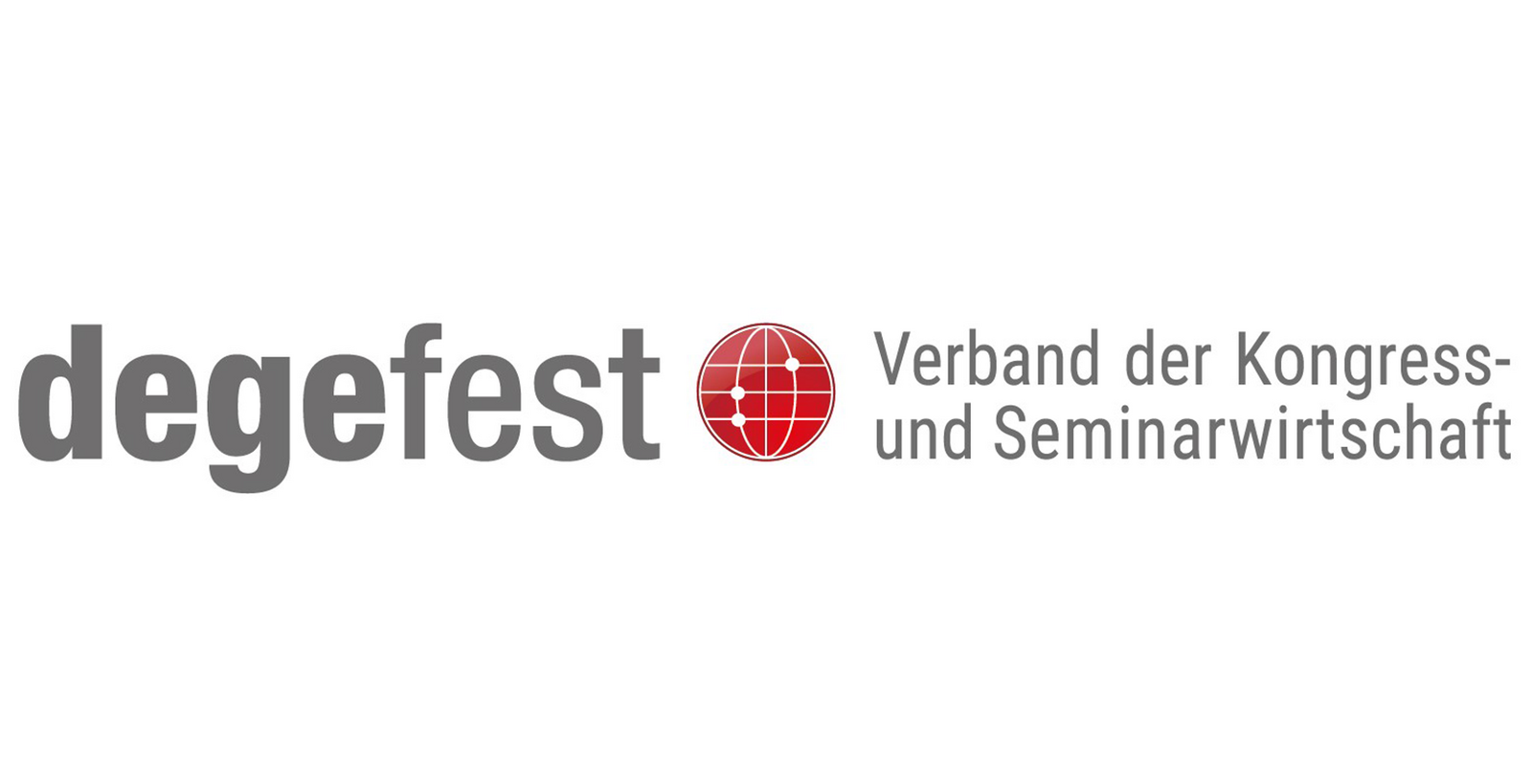Open, Flexible, Representative
Whether it is a trade fair, recruiting event or product presentation, the generous spaces of the AULA and the FORUM offer versatile options for your event. A well-thought-out infrastructure, flexible furnishing and modern technology ensure that everything runs smoothly.
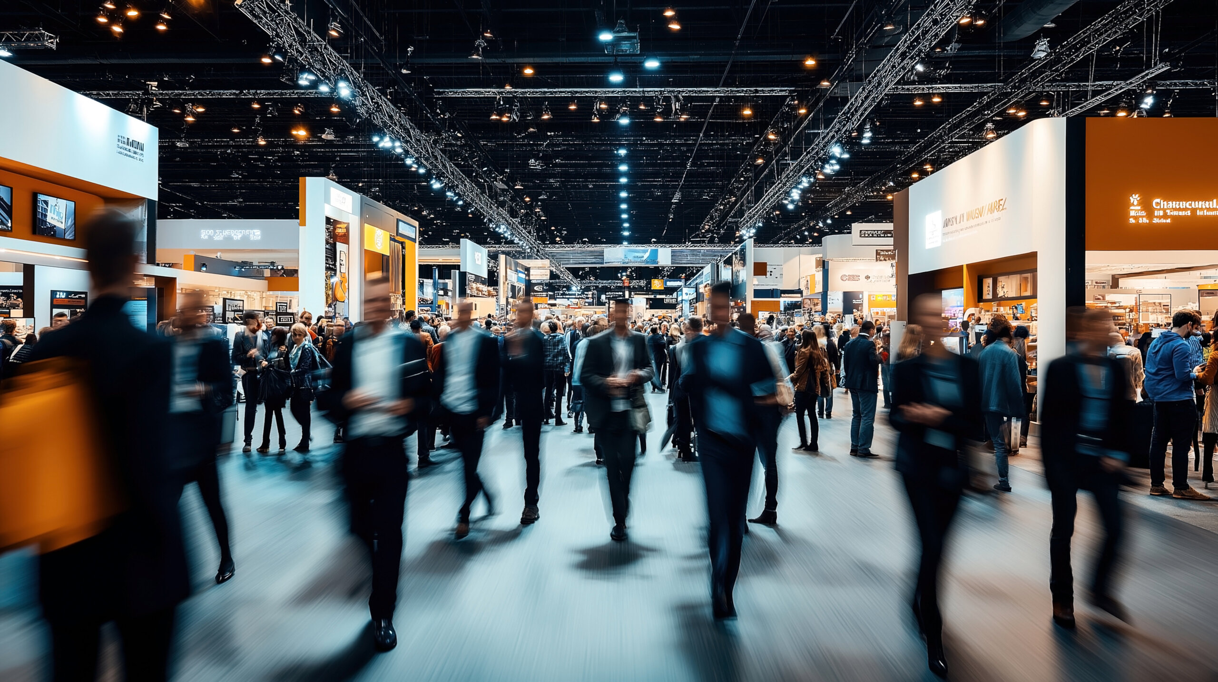
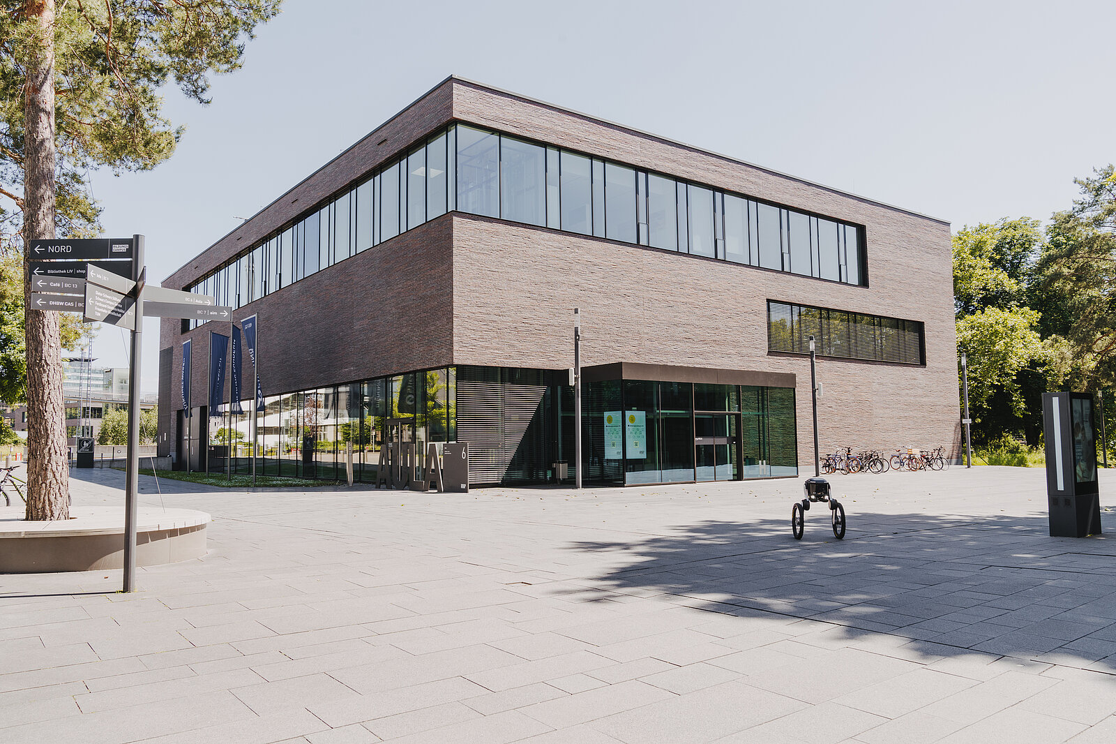
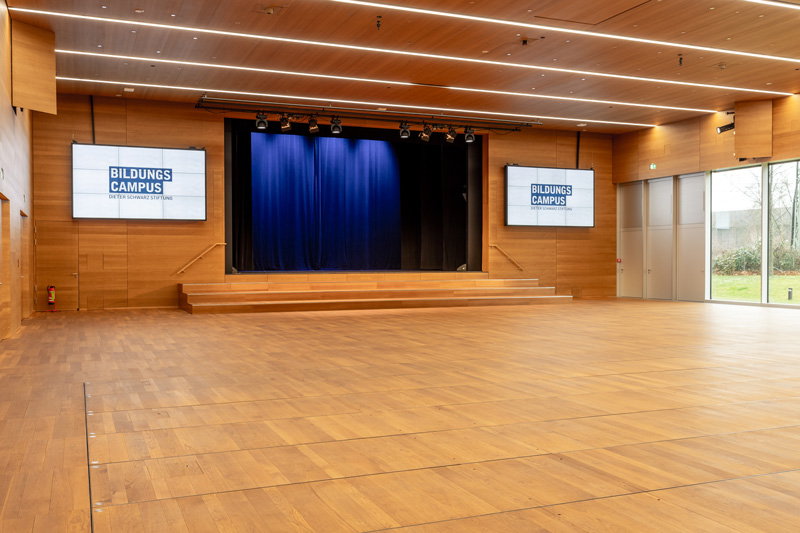
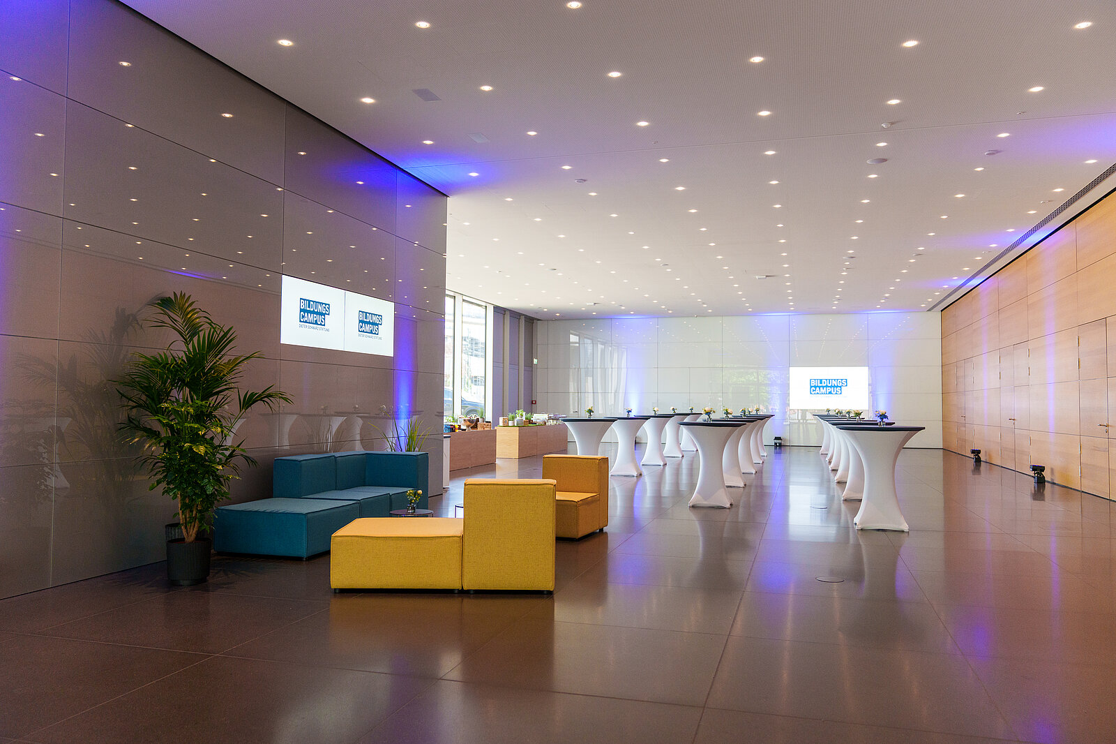
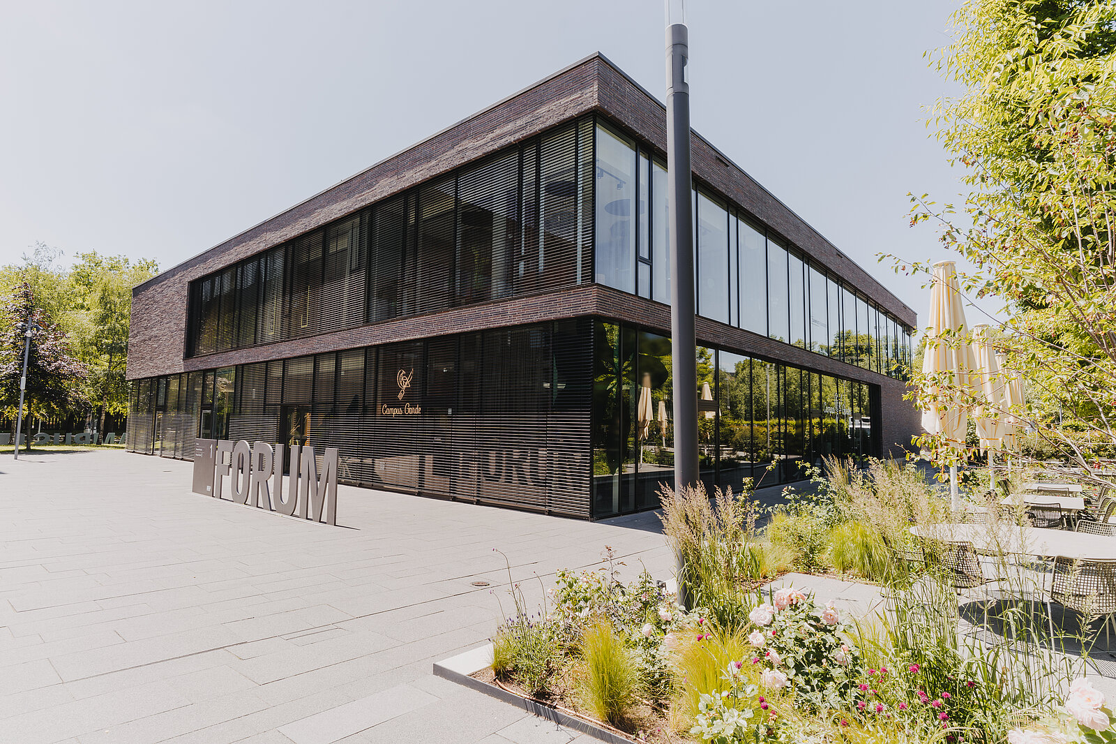
![[Translate to English:] Foto von einer parlamentarischen Bestuhlung im FORUM](/fileadmin/_processed_/a/1/csm_SCS_M-FOTO_2020_Aula_Forum_Teil2_27_20200709_a5c4357a51.jpg)
